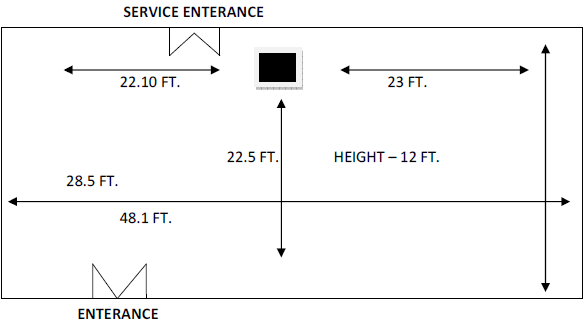UTSAV
One of the more popular halls, Utsav has a charming traditional setting with murals on either side, marble flooring and a high ceiling. The hall is multipurpose in serving as a breakaway room to the main conference & banquet hall, as well as a stand-along hall for conferences, seminars, board meetings and banquet parties
Located in the Lower Lobby of the hotel, it can accomodate upto 50 guests depending on the seating arrangement.

| UTSAV HALL SPECIFICATIONS |
| LOCATION – LOWER LOBBY LEVEL |
 – PILLAR - 2.10 FT. X 2.6 FT. – PILLAR - 2.10 FT. X 2.6 FT. |
| INTERNET – YES LAN LINE – YES |
DAYLIGHT – NO |
| DOOR WIDTH – 6. 3 FT. |
DOOR HEIGHT – 8. 5 FT |
|

